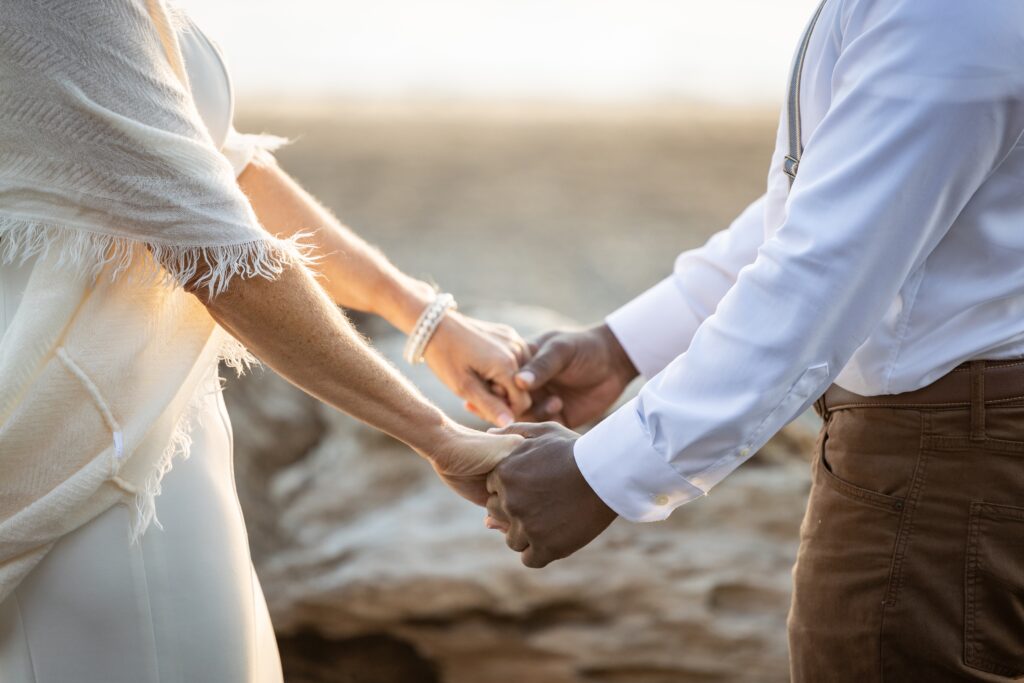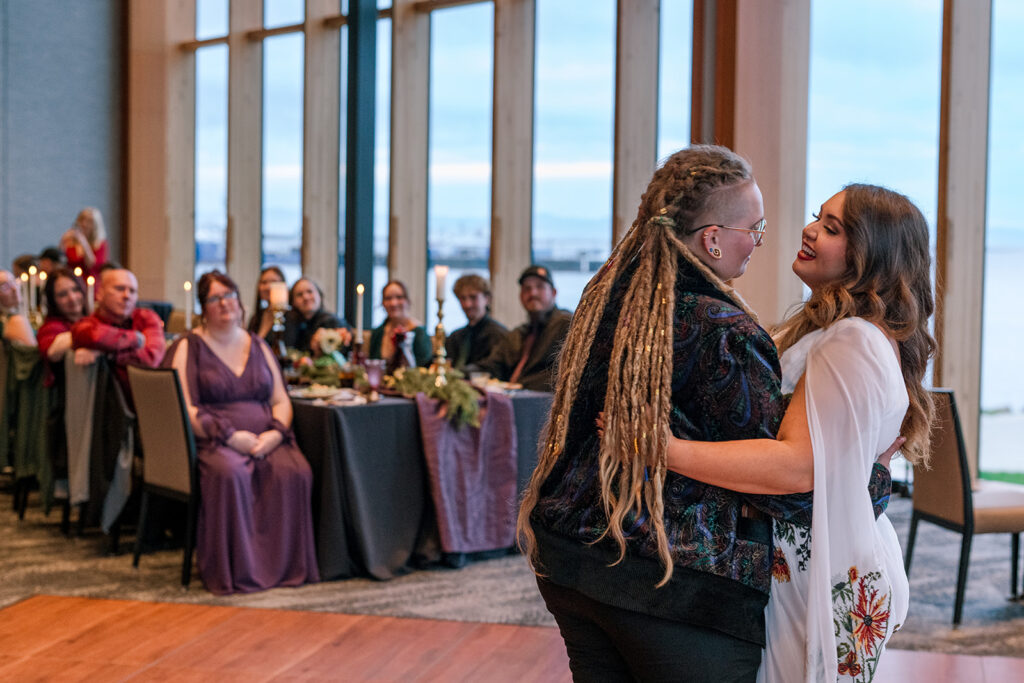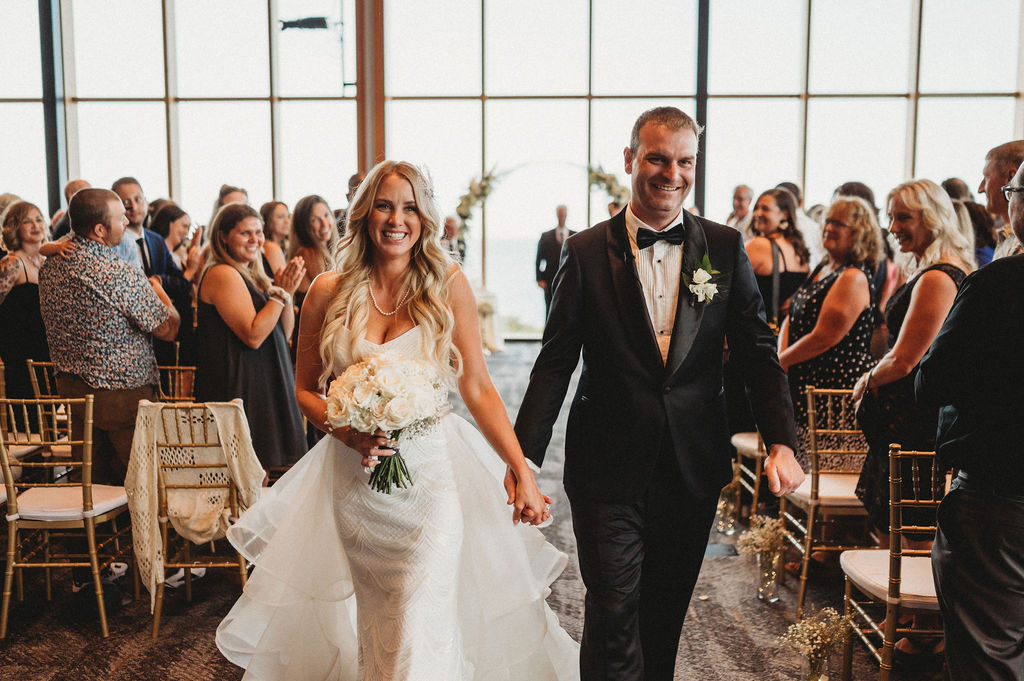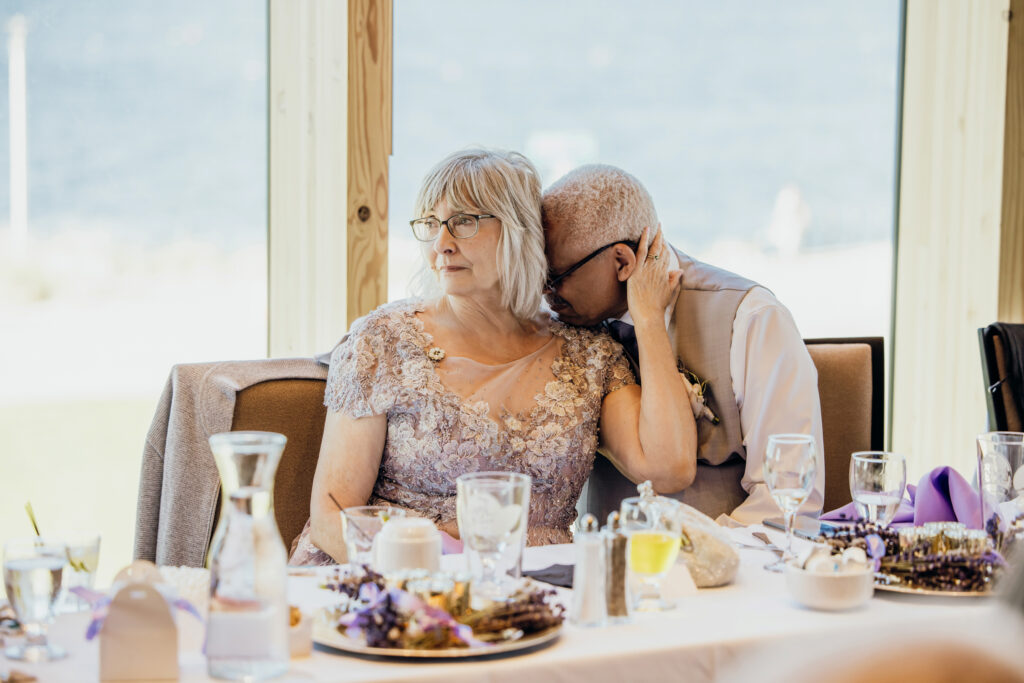
From intimate celebrations to large corporate gatherings and weddings, our team is here to ensure your event is unforgettable. Field Hall is a modern waterfront venue in Port Angeles, built to showcase the Olympic Mountains and Strait of Juan de Fuca. Our experienced events team partners with you to support every part of the planning process from inspiration to execution.
Our goal with each event is to create an extraordinary experience that feels easy. Field Hall captures the exquisite beauty of the Olympic Peninsula inside a stunning modern facility equipped with state-of-the-art amenities. We can take your event from idea to execution with hands-on support at every step of the way.
Let’s connect and start planning an event that fits your vision and budget. Reach out through our contact form or email me directly at georgia@fieldhallevents.org


Congratulations Jada and Raini! FALL INDOOR/OUTDOOR OLYMPIC PENINSULA DESTINATION WEDDING On October 14th, Jada and Raini exchanged vows in an intimate outdoor ceremony on the

Congratulations Amber & Jacob! A CELEBRATION OF LOVE: INDOOR WATERFRONT WEDDING CEREMONY & RECEPTION AT FIELD ARTS & EVENTS HALL On July 27th, Amber and

Congratulations CB & Edwina! A HEARTFELT INDOOR/OUTDOOR OLYMPIC PENINSULA WEDDING On July 14th, Edwina and CB exchanged vows in a heartfelt outdoor ceremony at Flat

The Waterfront Coffee Bar at Field Hall will also be closed on Saturday, November 30th.
The Estill & Reba Cornett Box Office and Field Hall Gallery will be open on Saturday, November 30th from 10AM – 2PM for Small Business Saturday.
Special discounts and holiday treats available in person on November 30th.